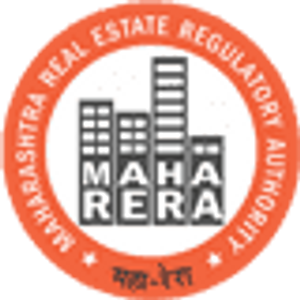
MahaRERA Reg No: P52000018841
https://maharera.maharashtra.gov.in/Tap to Open
With such Amenites, your home will be the only place you want to be
Welcome to Neelsidhi Regalia where you find Regality of Choice at an Exclusive Location. Offering Luxurious 2 BHK & 3 BHK Flats bring a world of Luxury, Convenience, Connectivity and evolved lifestyle experiences all around your loved ones at Khanda Colony, New Panvel, Navi Mumbai.
2 BHK & 3 BHK Flats
2 Podiums with Swimming Pool, Landscape Garden & Fitness Centre
Fitness Center
CIDCO Tender Plot
2 Wings of Stilt + 12 Storey

MahaRERA Registration No. P52000018841
available on https://maharera.mahaonline.gov.in
Sq ft Podium
Internal Amenities
Closer to your Dreams
Connected to your Desires
2 BHK & 3 BHK Flats
Expect nothing else but the best, when it comes to your home at Neelsidhi Regalia. Our homes are designed to offer you maximum liveable area and are embellished with premium specifications and world class brand experiences. The east-west orientation also ensures ample sunlight and excellent cross ventilation all year round.
Vitrified flooring of size 2 x 2 in all the rooms.
Granite Kitchen Platform with S. S. Sink.
All windows on aluminum track with sliding shutters having anodized coating with plain glass and MS window grills outside.
Branded CP & Sanitary fittings.
European type W.C. pan in each water closet with low plastic flushing tank and colour glazed/ceramic tiles flooring as per instruction of Architect.
Light Points/Fan Points /Plug points as per Architect instructions with all electrical wiring to be concealed type system having copper wires
Video door phones for every flat.
Vitrified tiles upto the beam level in the entire Kitchen.
Colour glazed / ceramic tiles in Toilets up to 7’.
Main doors & Bed Room door of pre-laminated solid core commercial flush doors with wooden frames & the toilet door frames will be of granite.
Washbasin with ½” C.P Pillar tap with all plumbing and sanitary fitting relevantly connected to plumbing and drainage system.
Automatic lift.
Location Advantages
Live in the Heart of New Panvel
Closer to your Memories connected to your Everyday Moments
Show Flat
Floor Plans
We plan your homes with minute detailing
2BHK Floor Plan
Our Homes are designed to offer you maximum liveable area to Increase Your Comfort
Living Room (193 sq feet)
9.10 x 15.7 sq feet
3.11 x 10.2 sq feet
Kitchen (70.40 sq feet)
6.11 x 10.2 sq feet
Bedroom (100 sq feet)
9.10 x 10.2 sq feet
Master Bedroom (130 sq feet)
9.10 x 11.4 sq feet
Common Bathroom (27 sq feet)
3.11 x 6.11 sq feet
Master Bedroom Bathroom (27 sq feet)
6.11 x 3.11 sq feet
passage (21 sq feet)
7.3 x 2.11 sq feet
First Floor Plan
Our Homes are designed to offer you maximum liveable area to Increase Your Comfort
Lobby
6.7 x 20.1 sq feet
Lift 1
5.6 x 5.6 sq feet
Fire Lift
5.6 x 8.04 sq feet
Find Best Place For Living
Download our Brochure to find more details about this Property.
Find Best Place For Living
Download our Brochure to find more details about this Property.